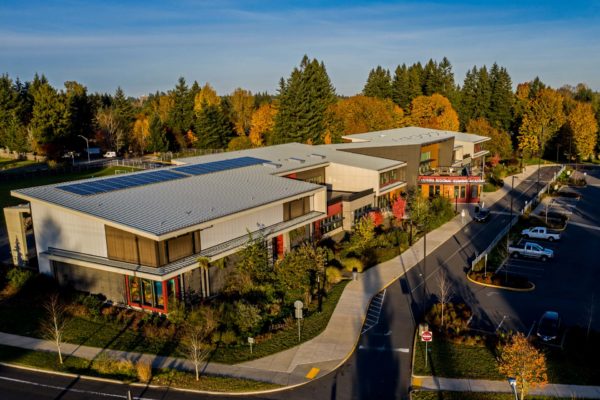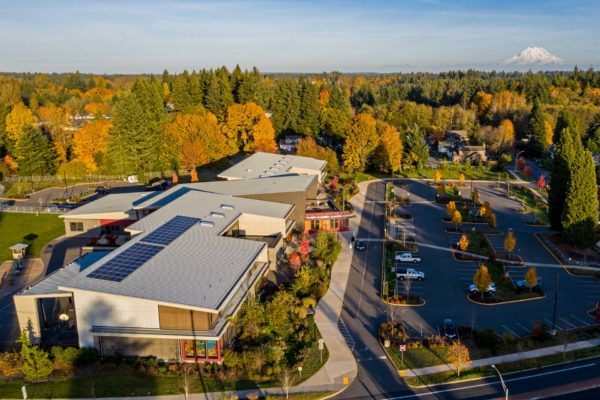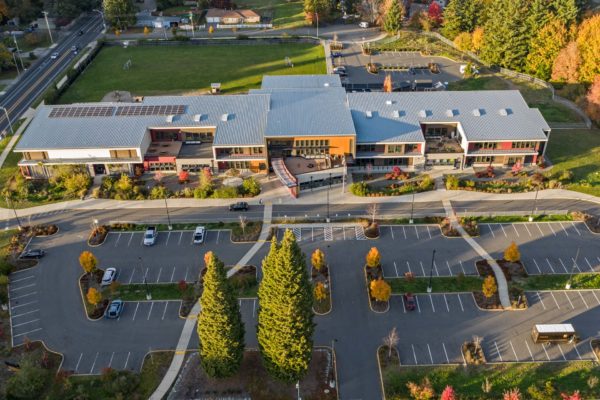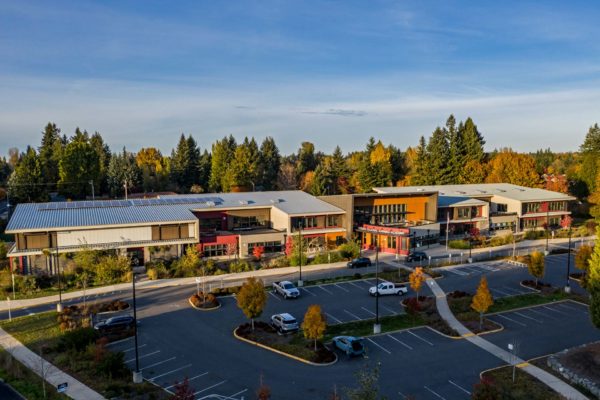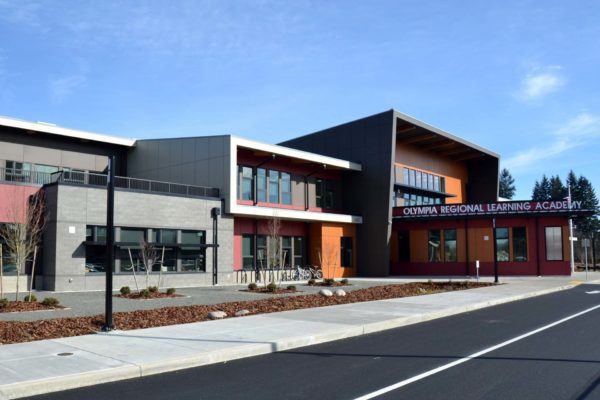Home » Olympia Regional Learning Academy (ORLA)
Client: Olympia School District
Location: Olympia, WA
Square Footage: 66,000
This new, two-story, 66,000-square-foot learning academy includes 27 classrooms, a cafeteria/performance space, gym, and administrative offices. The Learning Academy was designed as a “net-zero” facility and has a geothermal heating and cooling system, 18 skylights, rain gardens that collect and filter storm run-off, and a rooftop that will soon hold photovoltaic panels to generate solar electricity. Lean construction practices included the use of BIM, prefabrication, pull planning, and direct observations. Sare’s scope of work included Divisions 26, 27, and 28.
- BIM/VDC Modeling
- K-12 School
- New Construction
- Value Engineering

